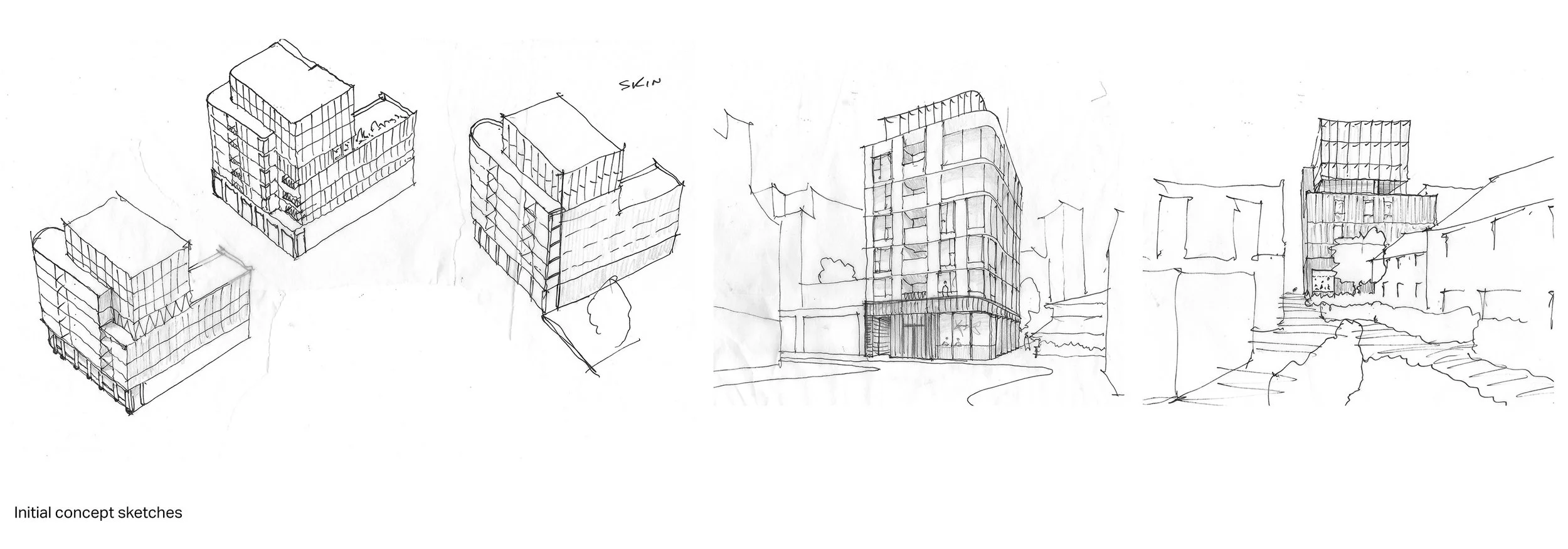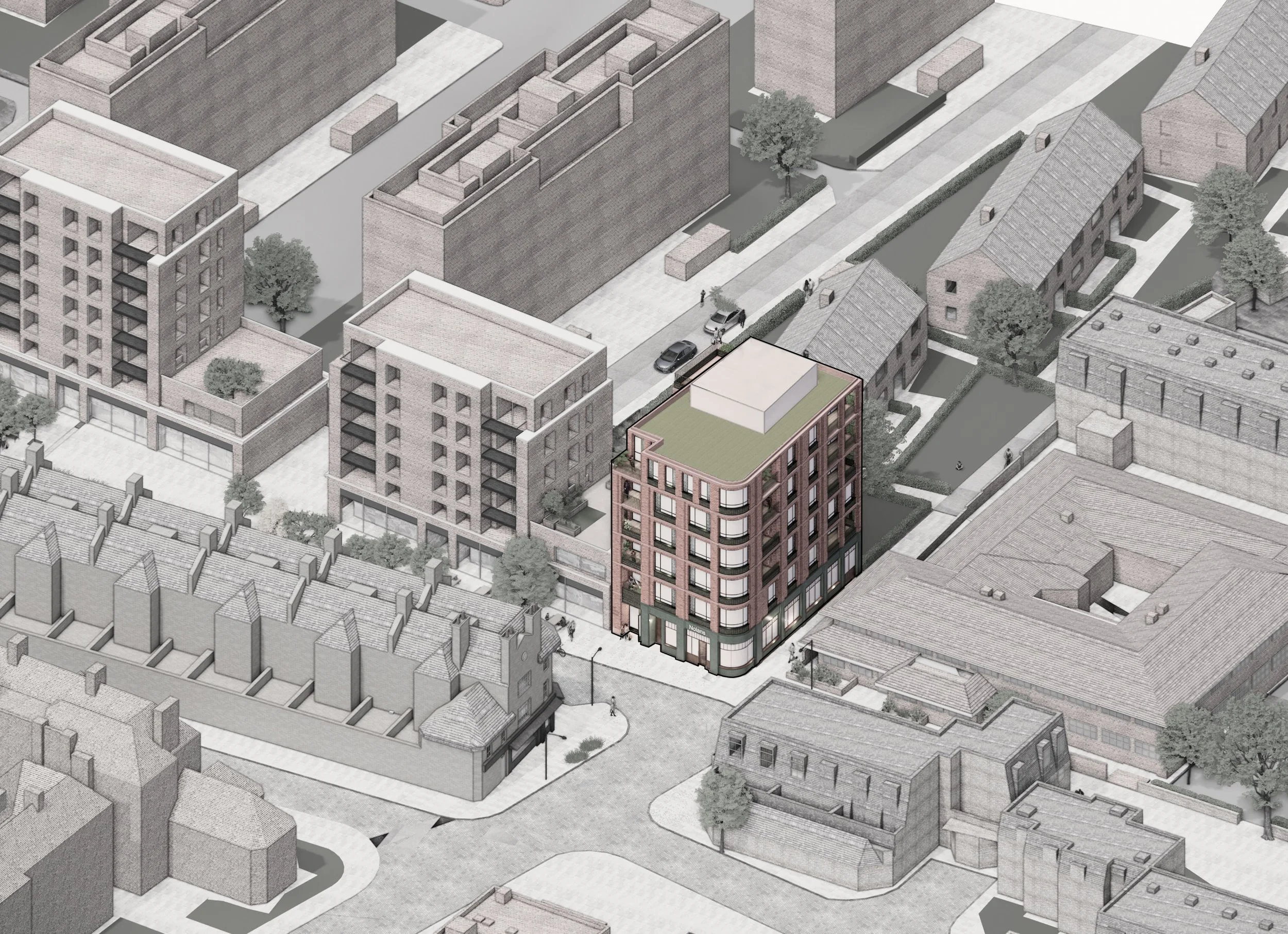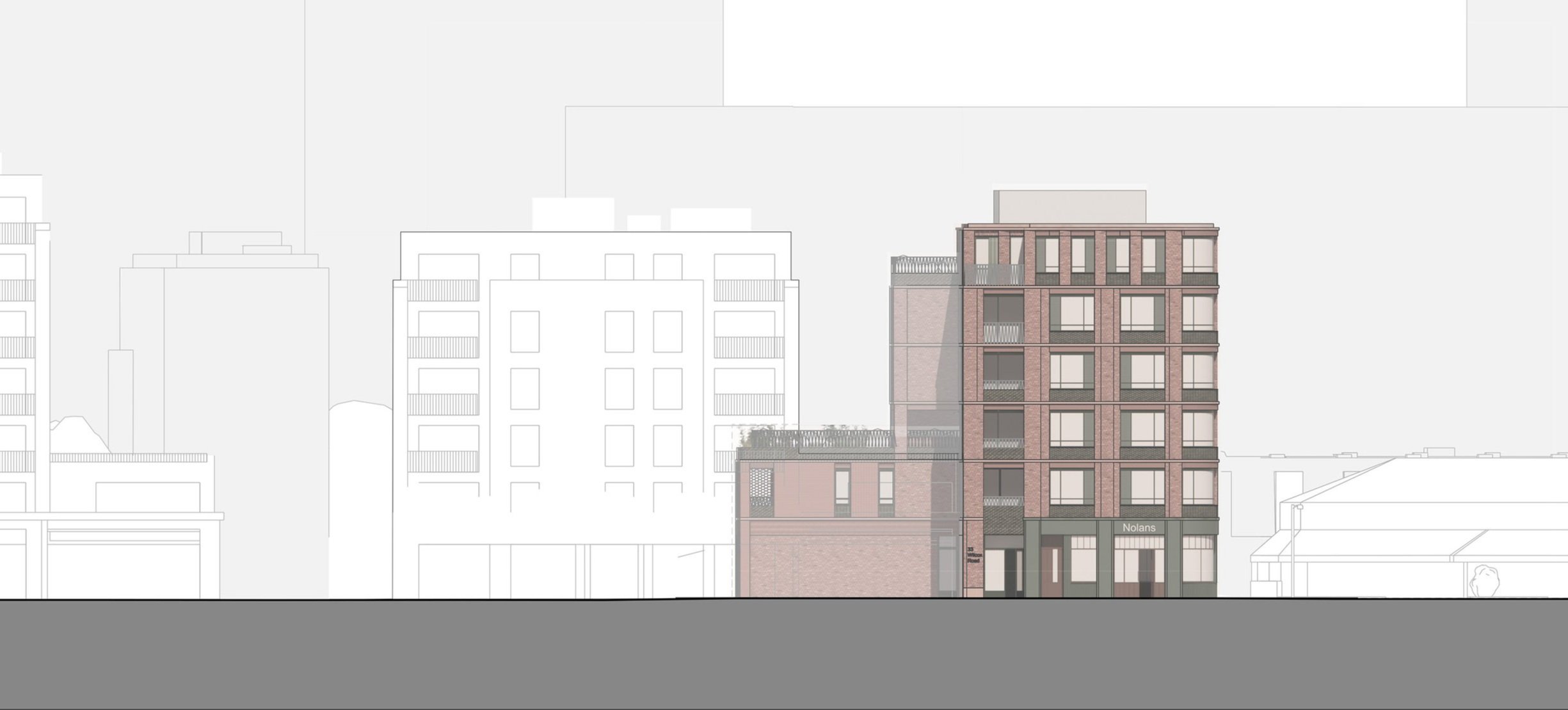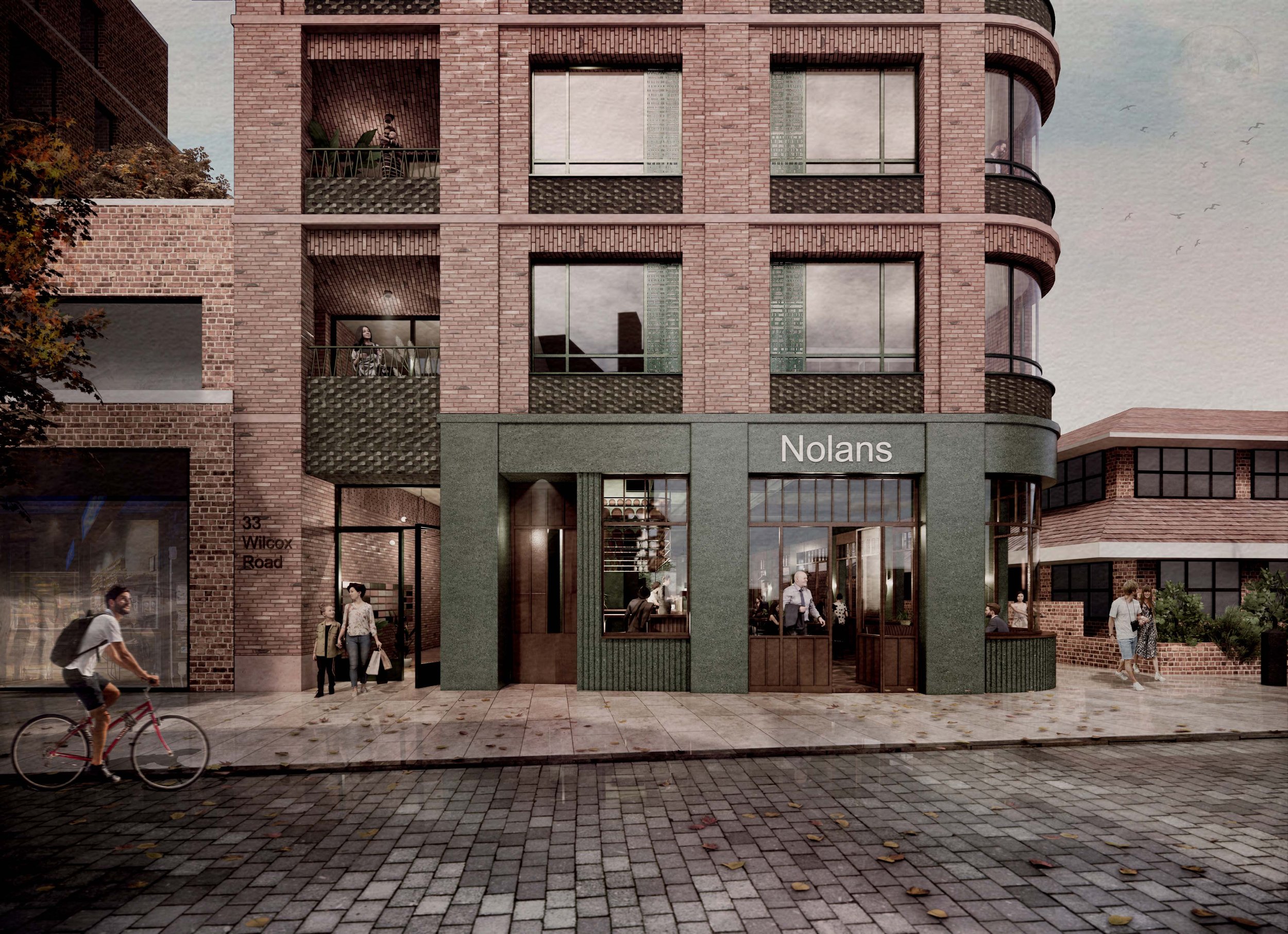Nolans
01. Site
02. Nine Elms Station
03. South Lambeth Library
04. Wheathseaf community hall
05. Mawbey group practice
06. Herber Morrison School
PROJECT INFO:
Status : Planning
Location : Wilcox Road, Nine Elms, London
Type : Residential / Mixed use
Client : The Nolan Group
Council : London Borough of Lambeth
Project Value : £12m
Area : 2,100 Sq.m
TEAM:
Client : The Nolan Group
Heritage Consultant : Iceni
Structural Engineer : KNAPP HICKS
Planning Consultant : Quod
QS : Metric Construction Cost Management
BREEAM : GreenBuild Consult
MEP Engineer : BSE 3D
Transport Consultant : Iceni
Daylight/Sunlight : CHP SURVEYORS
Located in the heart of London’s Nine Elms, our 20-unit mixed-use development at Wilcox Road provides 100% dual aspect, high-quality homes, alongside the re-provision of one of the areas most cherished establishments at ground level- the Nolan’s Freehouse Pub.
Rising to a height of seven stories, the design draws inspiration from the area's architectural heritage and other prominent corner buildings in the local area. A playful material palette of multi stock red and orange brick, sawtooth glazed tiles and precast concrete lintels create sense of movement and variation across the façade, and ties the proposal into the existing fabric of the Wilcox Road Town Centre.
With the new Nine Elms tube station just 200 meters away, increased footfall in front of the building prompted adjustments to the ground floor. With limited width, the pavement had grown congested, forcing people into the road to pass. Proposals pull in at ground, while creating a subtle curve to the form that enhances accessibility, safety, and aesthetics. Traditional materials such as glazed tiles add visual charm and lasting durability, and relate the present form to its architectural and historical legacy.
In collaboration with Transport for London (TFL), we carefully tackled the challenge of the site's proximity to the new Bakerloo tube lines below. Through coordination workshops, we fine-tuned the design, structure, and construction methods, ultimately implementing an eco-friendly lightweight steel modular system. This innovative system minimizes carbon emissions through off-site production, enhances energy efficiency by integrating photovoltaics for renewable power generation, and simplifies the construction process.
Close collaboration with the local community, stakeholders and LB Lambeth, helped align proposals with local goals, benefiting the neighbourhood and the broader urban context, an inclusive approach that ensures the project meets local needs and enhances the cityscape. The end result is a contemporary development that provides for the community and delivers a new home for the Nolan’s Freehouse Pub for years to come - drinks all round!








