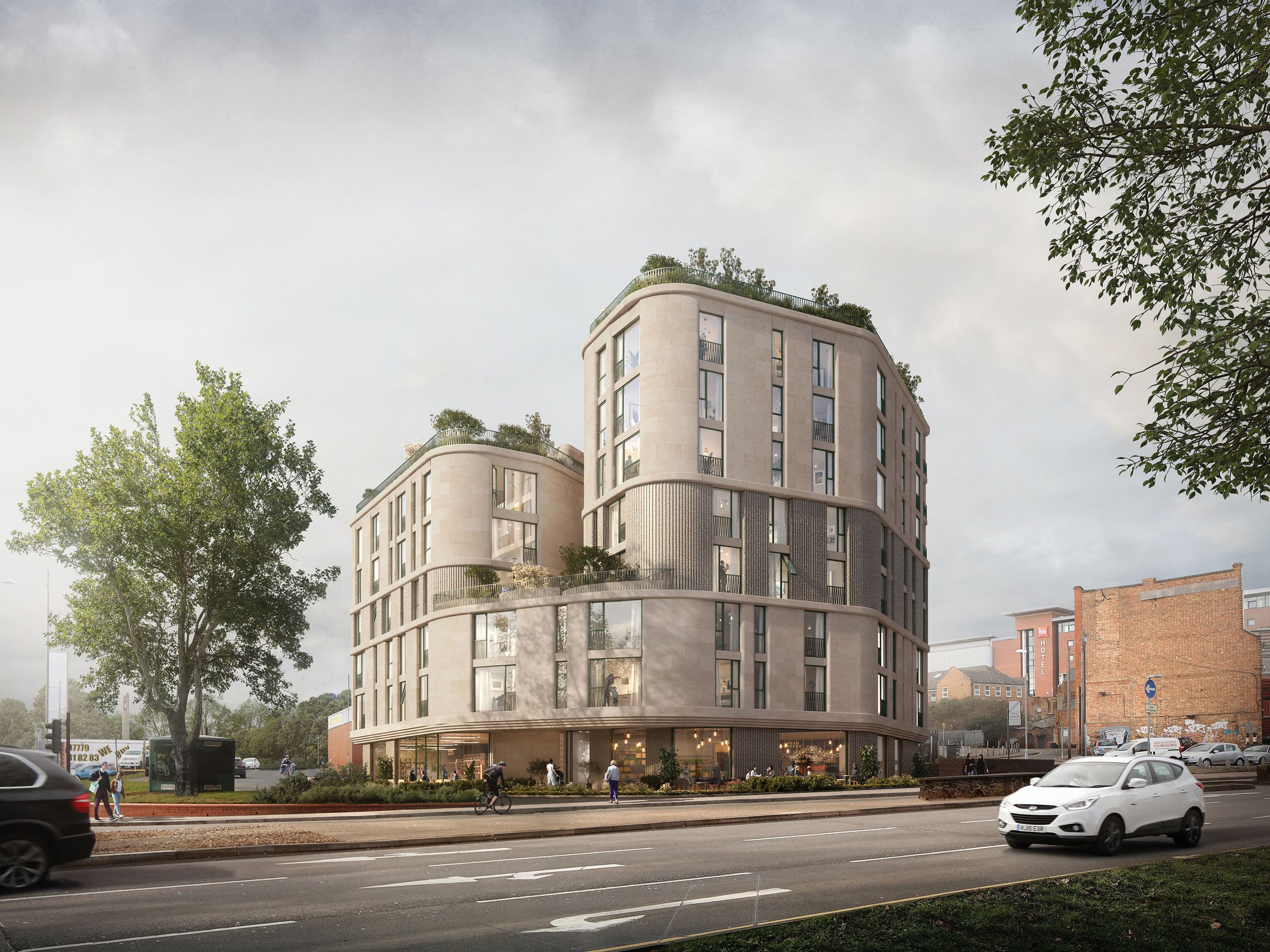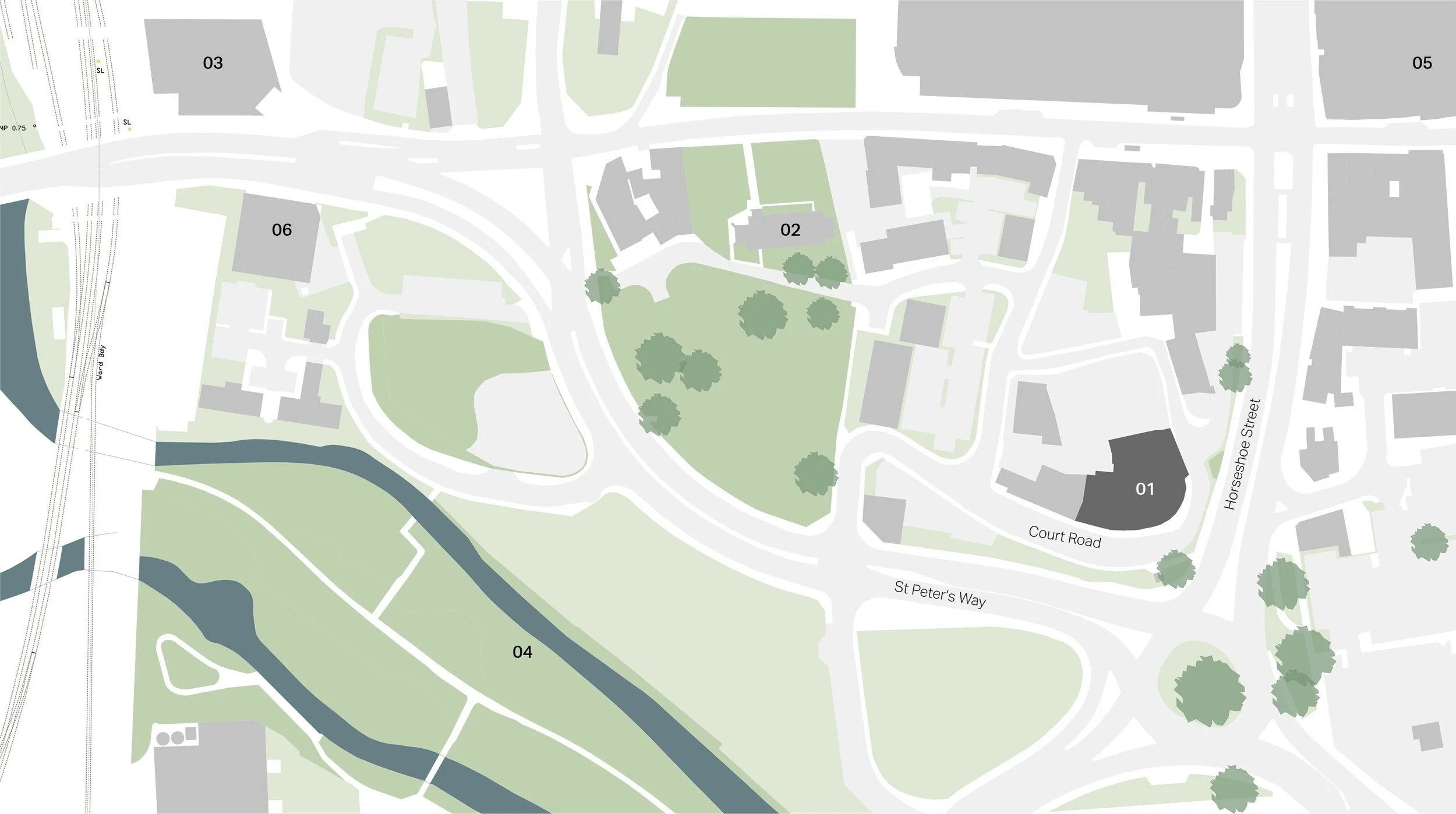Court Road
01. Site boundary at Court Road
02. St Peters Church (Grade 1 Listed)
03. Northampton Train Station
04. River Nene
05. Northampton Town Centre
PROJECT INFO:
Status : Planning Approved September 24
Location : Northampton
Type : Residential
Client : Tony Brooks
Council : Northampton Borough Council
Area : 4,200 Sq.m
TEAM:
Client : Private
Planning Consultant : Iceni
Heritage and Townscape : Iceni
Landscape design : Stefan Shaw Studio
Environmental design : Herrington Consulting
Imagery / CGI : Blackpoint design
Court Road, a landmark development near Northampton Train Station and the historic Grade I Listed St. Peter’s Church, sets a new benchmark for design quality in the ongoing evolution of the town centre. The form stands as a testament to the enduring value of permanence in an era often dominated by fleeting trends and low-quality materials.
Approved at committee in September, the fifty-four unique apartments across the six to eight storey form, offer a diverse mix of one, two, and three-bedroom units, with 35% designated as affordable housing. Integrating modern living within Northampton's rich architectural heritage, the development stands as a contemporary gateway to the town centre.
The building’s two interlocking curved stone blocks are more than just a nod to Northampton's historical architecture; they are a choice to prioritize lifespan carbon and permanence over temporary aesthetics. With discussions about climate change at the centre of every council’s agenda, architects today must consider the long-term environmental impact of their material choices. Stone, with its natural durability and low maintenance, exemplifies a commitment to sustainable design practices.
Stone buildings age gracefully, developing a rich patina over time, and significantly reduce the carbon footprint associated with frequent repairs and replacements common in layered component based cladding materials. This approach ensures that the building respects its historical surroundings while contributing to a more sustainable future. The decision to use locally sourced stone demonstrates a balance between preserving Northampton's heritage and embracing modernity in a way that will endure for generations.
The mixed-use ground floor has been designed to engage residents and visitors alike, fostering connection within the town centre. Community activity at ground is encouraged through active frontage along the entire southern edge, providing the setting for a vibrant street life. The expanded public realm connects and enhances the existing disconnected urban fabric, transforming what was once an underutilized brownfield site into a dynamic space for community use.
Above, the building features accessible, ecology rich rooftop terraces that are more than just visually appealing; they enhance well-being, improve air quality, and support local biodiversity. These green sanctuaries offer residents tranquil spaces for relaxation and socialization, all while providing sweeping views of the town centre and the picturesque River Nene, reinforcing a sense of belonging and harmony with the environment.
Court Road is set to be more than just a building; it is a catalyst for the revitalization of Northampton’s much in need town centre. By integrating high-quality living spaces with thoughtfully designed public areas, the development fosters a strong sense of community and place. The project sets a new benchmark for town centre developments, blending Northampton's historical essence with contemporary urban needs, exemplifying and defining the town’s future direction.










