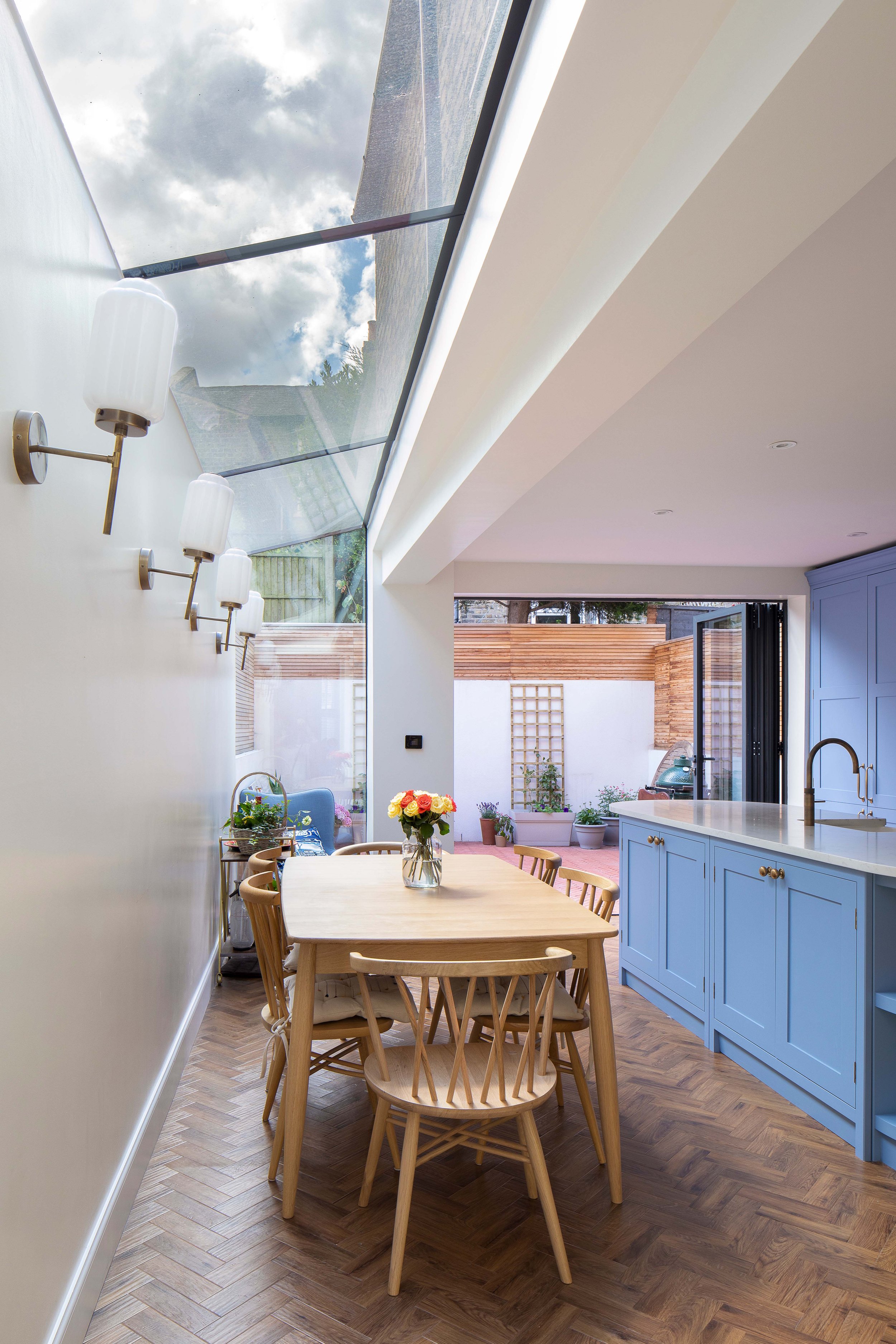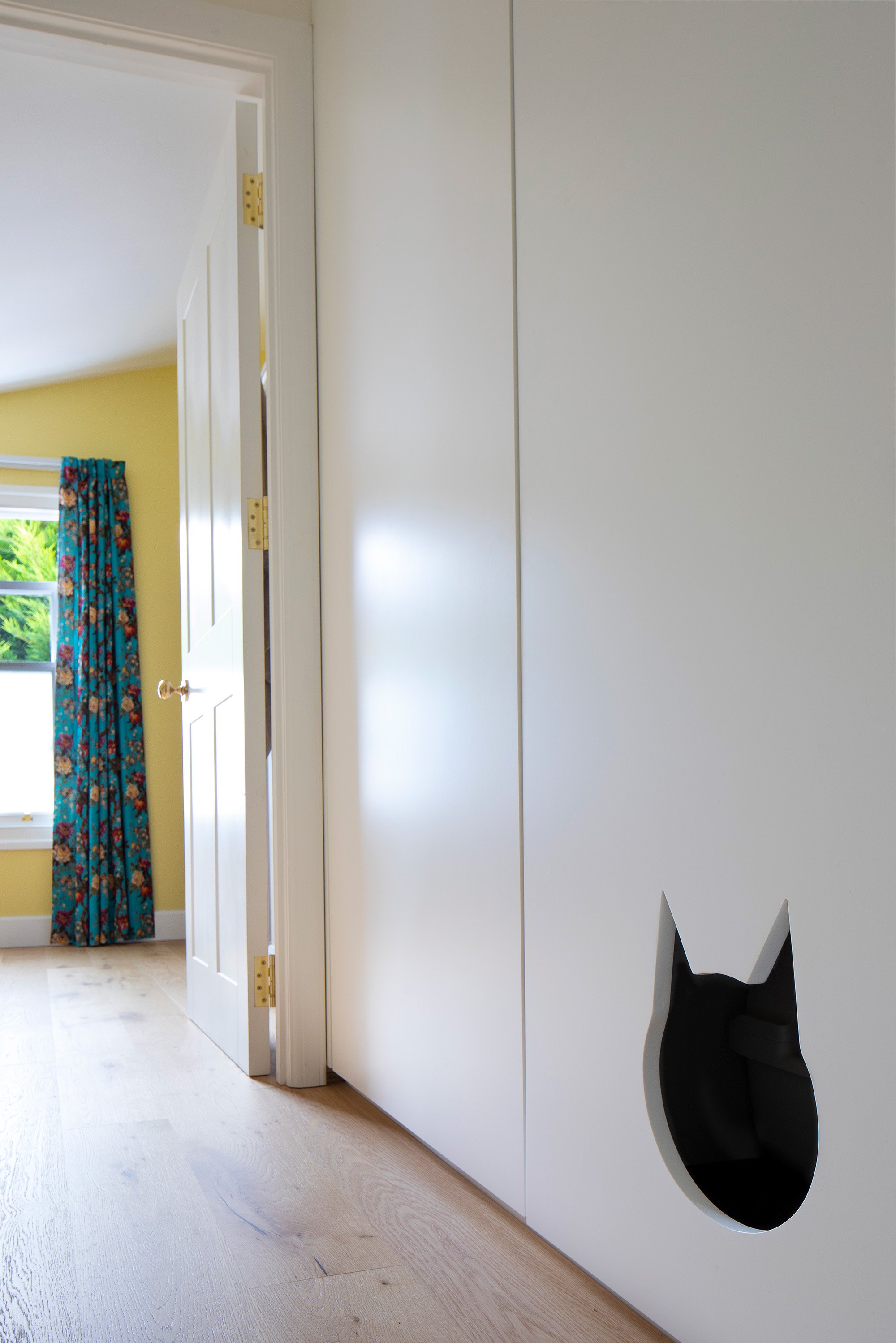Chris and Oli’s
PROJECT INFO
Status : Complete 2021
Type : Residential
Location : Camberwell
Borough : LB Southwark
Client : Private
Area : 150 Sq.m
TEAM
Client : Private
Contractor : Gon design
Structural engineer : MDA structures
Approved inspectors : Assent building control
Chris and Olly’s property once dwelled in shadow, its layout a confused and tangled mess (a common challenge faced by many terraced houses throughout this area). The peculiar street configuration, steeply sloped site and the garden's unique placement, nestled 1.5 meters below the neighbouring residence made everything just a little bit gloomy.
With a transformation that merged expansion and connectivity, our design reimagined the home to cater to their family's growth while strengthening their connection to the garden. Simultaneously, it provided a backdrop for their vibrant and distinctive artwork and furnishings.
Considering the clients fundamental and fun-fuelled needs, we created distinct spaces for the home's new lease of life. The ground floor was extended to offer front and rear views, instilling a sense of security, while the upper floors underwent reconfiguration to create a zinc clad dual-aspect master suite with a luxurious roll topped bath ensuite, complemented by three double bedrooms on the first floor, each undergoing a comprehensive makeover.
In the expanded kitchen, a 'pill form' island facilitated seamless movement, with its rounded edges promoting ease of use. Above, a generous glass ceiling bathed the space in light, transforming the once dim and dreary room into a vibrant, entertainment-focused area with robust physical and visual connections to the garden.












