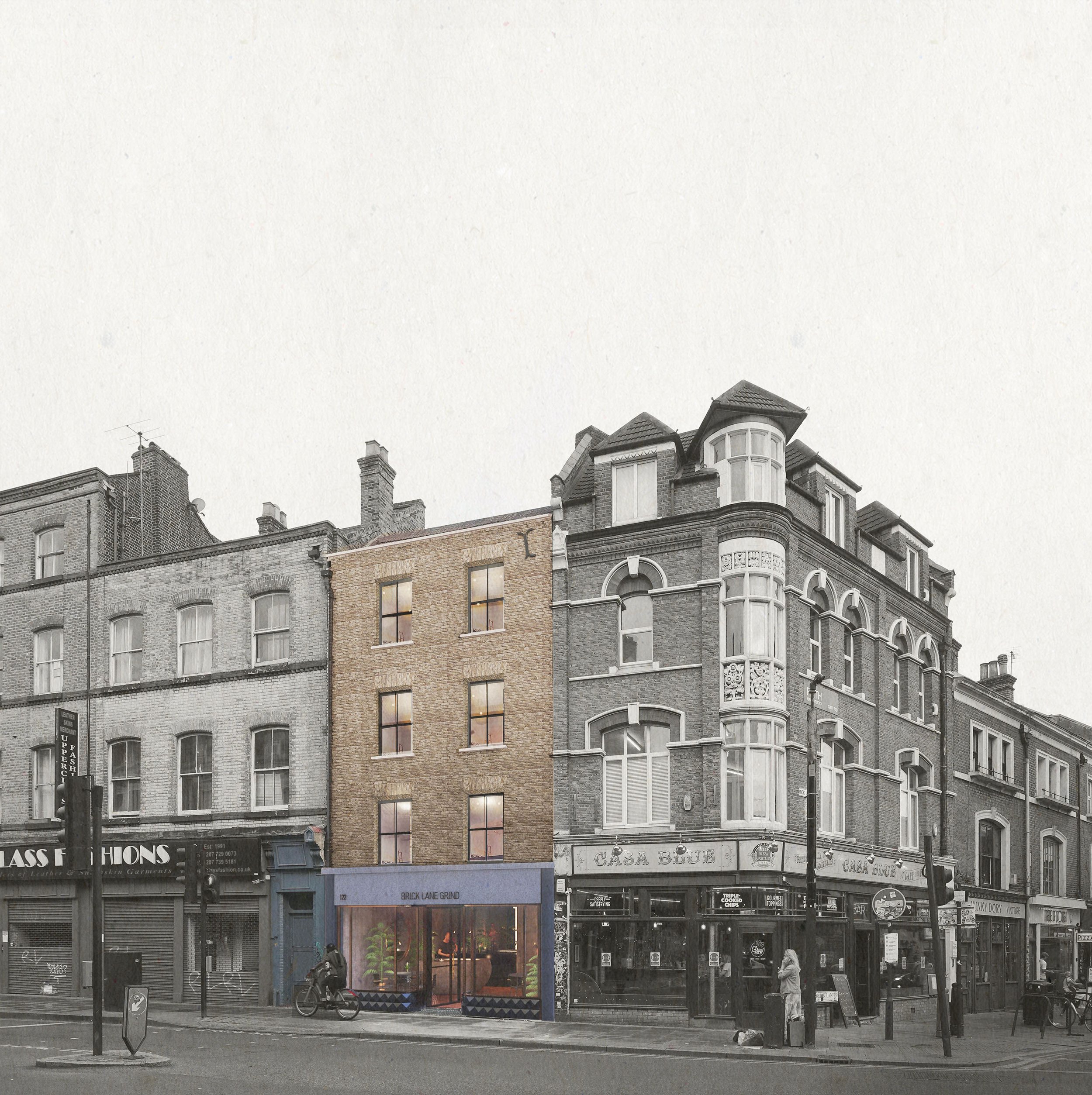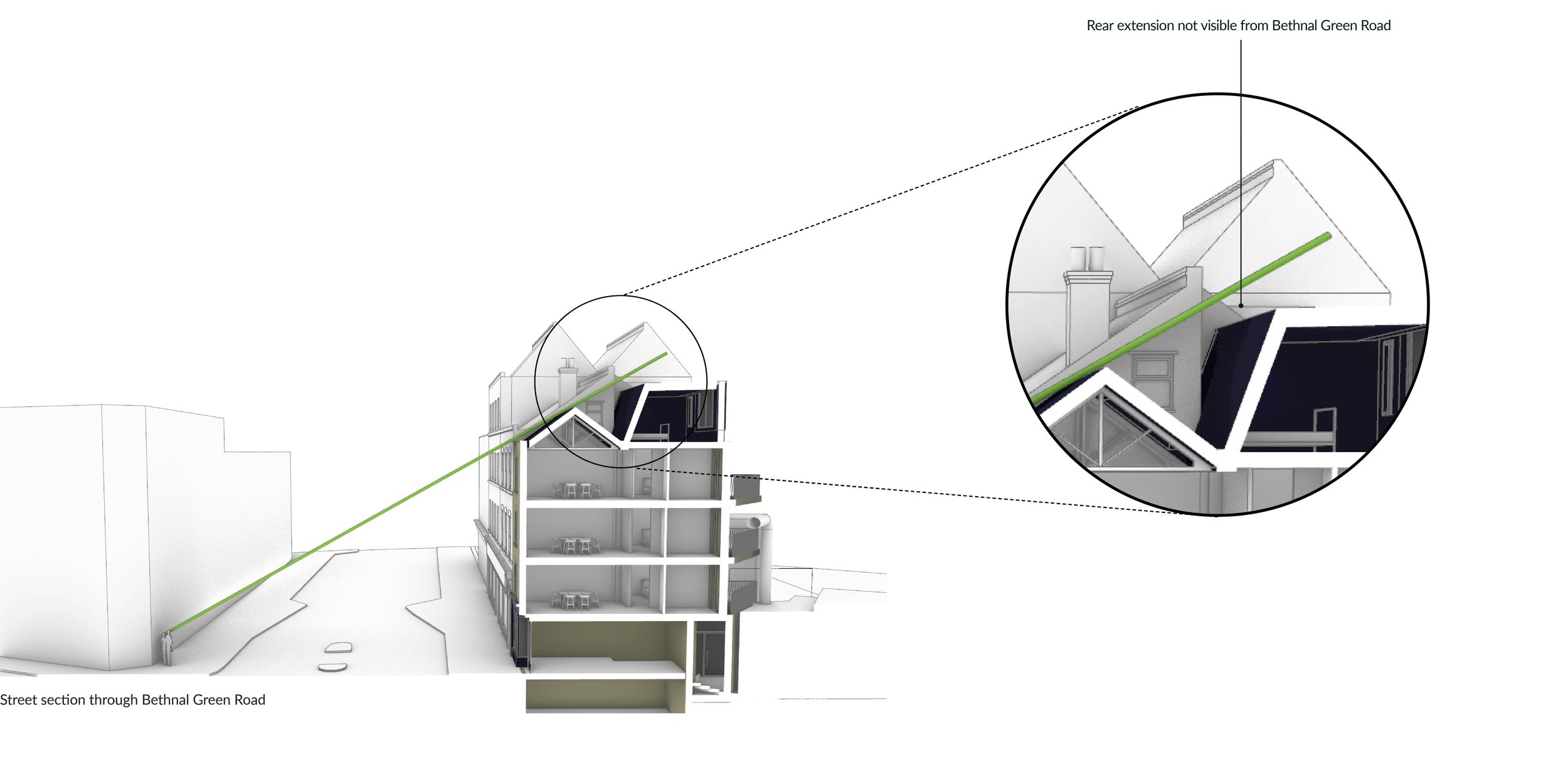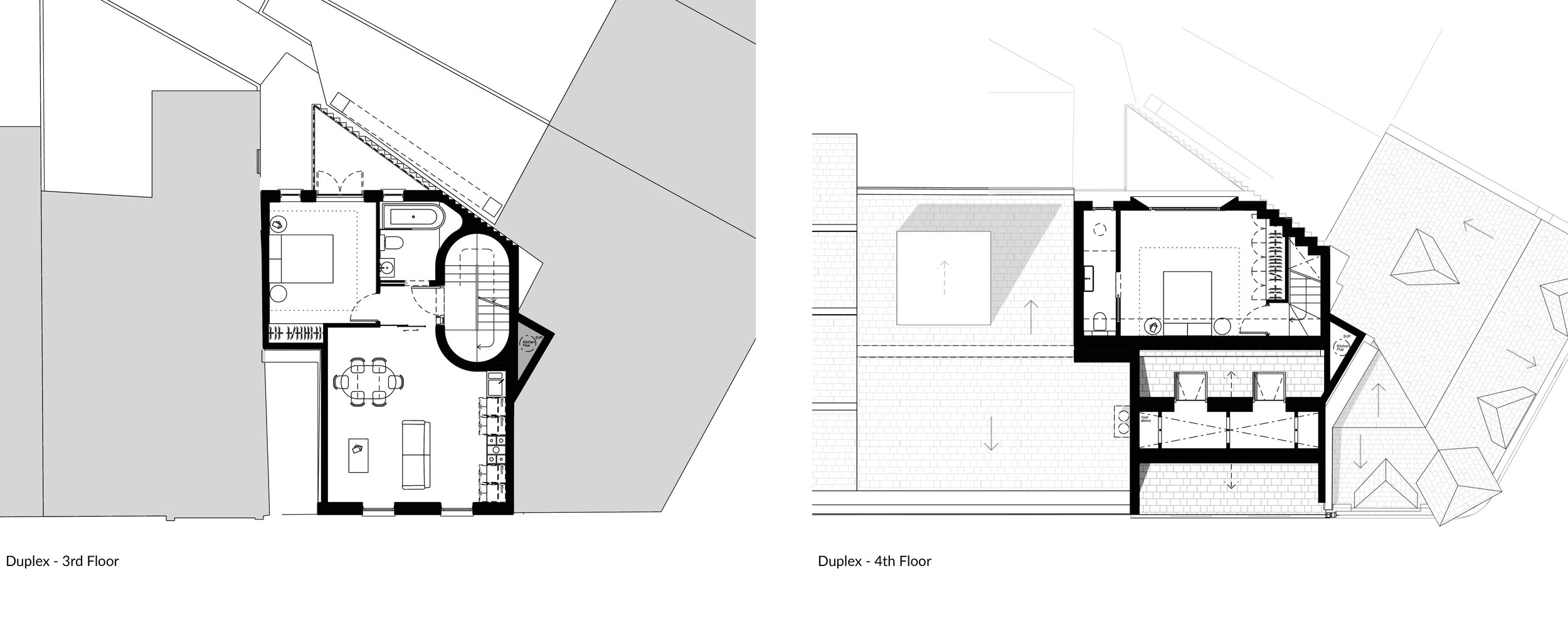Bethnal Green
PROJECT INFO:
Status : Tender
Location : Bethnal Green, London
Type : Residential / Mixed use
Client : Gulzar Developments
Council : London Borough of Tower Hamlets
Area : 360 Sq.m
TEAM:
Client : Gulzar Developments
Planning Consultant : Iceni
Heritage Consultant : Iceni
Structural Engineer : SD Engineers
Property Consultant : Terracotta Property
Development Finance : Brickflow
Service Engineer : Michael Jones
Interior Designer : Stefan Shaw Studio
Set within the Redchurch Street Conservation area, our heritage led proposals at Bethnal Green Road include the façade retention of a former silk weavers cottage, with a contemporary structure and roof extension providing 3 high quality homes and commercial space split over across ground and basement .
Victorian frontages across the nearby Brick Lane and the conservation area were key drivers for the proposal, referencing tones, textures and materials, the form and character of our design was informed by the industrial context.
In harmony with London's urban context, our architectural focus was on creating practical layouts that work within space limitations. We designed adaptable, efficient spaces that resonate with urban life. Blending living, dining, and kitchen areas encourages social interaction and openness. Our approach maximizes functionality through clever storage solutions, including built-in wardrobes and versatile furniture. Open-plan living spaces face the front of the building, offering a quiet escape from city noise, while bedrooms and private terraces are positioned at the rear.
Considering London's often cloudy weather, large windows to the rear fill interiors with natural light, creating a warm and inviting atmosphere. Private balconies serve as tranquil getaways within the city, especially in densely populated areas, with each home featuring a spacious south-facing private terrace.
The neighbourhood around Bethnal Green Road is one of bustling and diverse activity. The high street forms a spine that serves the largely residential streets beyond. This social and urban model is common throughout London, but Bethnal Green has its own approach, one which reflects its cultural mix and brings the street to life through numerous shops that spill their activities and wares onto the pavement.
Led by Iceni heritage consultants, positive pre-application discussions with the London Borough of Tower Hamlets preceded an application for a heritage led façade retention scheme, in which the areas of significant historical value including the frontage to Bethnal Green Road and pitched tile roof above were retained, with new build areas toward the rear of the constrained site.















